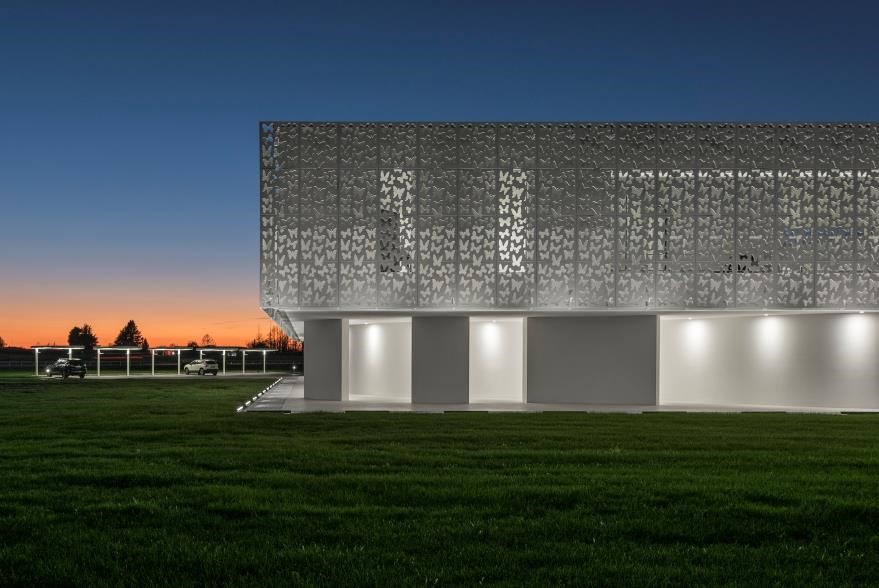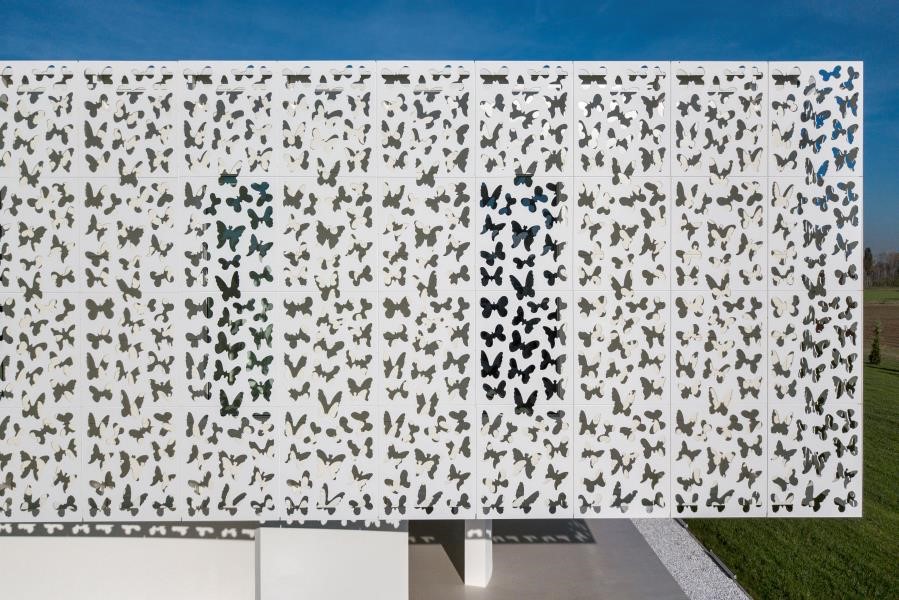Home > EC > CHT > Projects > case studies > How versatility can serve ideas: Corian® Solid Surface for the decorative (…)
 How versatility can serve ideas: Corian® Solid Surface for the decorative skin of the new Omnicos headquarters
How versatility can serve ideas: Corian® Solid Surface for the decorative skin of the new Omnicos headquarters
An office building named White Montrouge, was recently completed , its name a reference to the 2,400 square meters of Corian® Glacier White cladding that make this building unique.
Thursday 26 April 2018, by
Italian leading company Omnicos, specializing in private label cosmetics, has recently moved into its new premises in Bagnolo Cremasco, near Cremona, Italy. The main feature of the architectural project developed by Beppe Riboli Studio is a decorative façade made of Corian® Solid Surface in pristine white colour, that comes to life simulating a magnificent flight of butterflies. The new building, a highly innovative architecture in the surrounding landscape that is designed to promote the wellbeing of people at work, extends over 8,000 square meters, including offices and production facilities.
 The new Omnicos headquarters in Bagnolo Cremasco, Italy, featuring a decorative façade made of Corian® Solid Surface; Project by Beppe Riboli Studio; image courtesy of Beppe Riboli Studio, all rights reserved.
The new Omnicos headquarters in Bagnolo Cremasco, Italy, featuring a decorative façade made of Corian® Solid Surface; Project by Beppe Riboli Studio; image courtesy of Beppe Riboli Studio, all rights reserved.
Omnicos is a company in constant evolution based on research and innovation that has been working for private labels in the cosmetic industry since 1998, and today is amongst the top international leaders in its field. The project by Beppe Riboli reflects the Omnicos corporate philosophy, which focuses on the importance of human values and team work. The new building comprises of three main elements – the headquarters, a connecting tunnel, the Research & Development laboratory – and is equipped with environmentally sustainable and zero impact technologies. The main element of the construction is its headquarters that includes offices, conference rooms and common areas where staff and clients can work comfortably on innovations with creativity and excellence.
 The new Omnicos headquarters in Bagnolo Cremasco, Italy, featuring a decorative façade made of Corian® Solid Surface; Project by Beppe Riboli Studio; image courtesy of Beppe Riboli Studio, all rights reserved.
The new Omnicos headquarters in Bagnolo Cremasco, Italy, featuring a decorative façade made of Corian® Solid Surface; Project by Beppe Riboli Studio; image courtesy of Beppe Riboli Studio, all rights reserved.
On the outside, the headquarters features an element of high visual impact: a decorative façade in Corian® Solid Surface created to attract attention and to amaze. Beppe Riboli successfully used the versatility of the material to express his own creative vision of a uniquely delicate and elegant flight of butterflies using Corian® Solid Surface. This perforated façade has multiple aesthetic identities – backlit at night, gleaming bright in sunshine, and always creating suggestive effects with light and shadow.
Corian® Solid Surface has a high resistance to UV exposure and adverse weather conditions, allowing it to be suitable for exterior cladding applications that maintain their original beauty over the years. For more than a decade now, Corian® Solid Surface has been used for hundreds of innovative and unique façade projects around the world and can provide the same aesthetic and functional qualities in any climate. Its pristine white surface does not fade with time and has been chosen by many architects for sun screening, decorative and ventilated facades in combination with insulating materials, contributing to the energy efficiency of the buildings.
.jpg)
The new Omnicos headquarters in Bagnolo Cremasco, Italy, featuring a decorative façade made of Corian® Solid Surface; inner areas of the headquarters overlooking the interior garden;
“I wanted an architecture that was light in weight, suspended, like a flight of butterflies. It is an announcement to be displayed, it communicates the philosophy and creativity of the company. The box, an exterior skin in Corian®, is intersected and supported by curving waves that form spaces, full and empty, offices, gardens, terraces. Everything here is white, clean and pure. The element in the project that most represents my idea is the skin in Corian® and the butterflies, but now I mostly think that it is the final result, the poetry, the weightlessness and the delicacy of an architectural compound that is in reality so colossal.” explained Beppe Riboli.
The other two areas that complete the new premises are the tunnel connecting the headquarters and the production area – a clean, pure and dreamlike architecture – and the R&D laboratory, referred to as ‘Diamond’ for its particular shape in layout. The laboratory is structured with glazing and overlooks the main road allowing to get a view of the technicians at work. This is to promote self-celebration and to give front row seats to the workers, who are the core of the company and the real Made in Italy.
